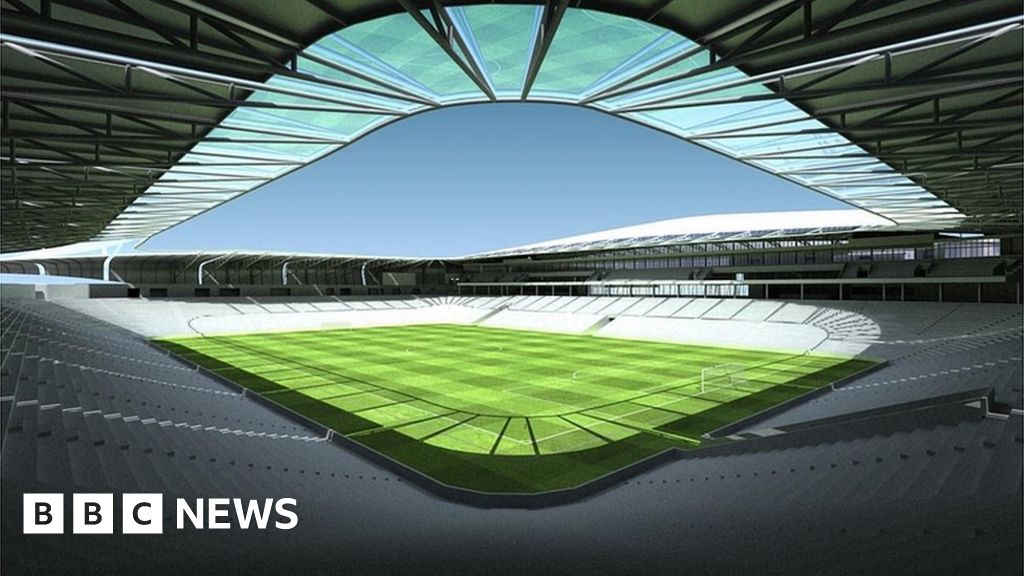Just to clarify, this is the notice that I've received today on the planning decision being granted and all the details of what has now got the go ahead from SBC.
I would now suggest it is pretty much back in SUFC's court from here...
SOUTHEND ON SEA BOROUGH COUNCIL
Town and Country Planning Act 1990
LIST OF DECISIONS ISSUED WEEK ENDING 27.02.2022
Page 6 of 11
------------------------------------------------------------------------------------------------------------------------------
APPLN. NO: 17/00733/FULM Ward. St Lukes
Officer: Charlotte Galforg Applicant: Southend United Football Club
HYBRID PLANNING APPLICATION FOR PART FULL AND PART OUTLINE CONSENT FOR
PHASED DEVELOPMENT FOR RELOCATION OF SOUTHEND UNITED FOOTBALL CLUB
COMPRISING:
FULL APPLICATION FOR ERECTION OF 21,000 SEAT FOOTBALL STADIUM;
COMPRISING EAST, WEST, SOUTH AND NORTH STANDS BASEMENT EXCAVATION
CHANGING ROOMS; TICKET OFFICE; CLUB SHOP; FOOD DRINK CONCESSIONS;
CAFE/RESTAURANT: TEMPORARY STADIUM WORKS INCLUDING: ERECT END STAND
CLADDING, PRESS SEATS AND WORKROOM, DIRECTORS' SEATING AND BOX,
SCOREBOARD AND FLOODLIGHTS:
STADIUM PARKING, NEW VEHICULAR ACCESS FROM FOSSETTS WAY, PEDESTRIAN ACCESS FROM SUTTON ROAD AND RELATED ANCILLARY WORKS:
STADIUM NORTH STAND, TO INCLUDE 107 BED HOTEL, CONFERENCE FLOORSPACE AND TWO RESIDENTIAL CORNERS TO STADIUM OF 4-6 ADDITIONAL STOREYS,182 UNITS:
ERECT FAN PLAZA RESIDENTIAL BUILDING OF 72 UNITS WITH GROUND FLOOR SPORTING AND COMMUNITY FLOORSPACE OF 890SQMS (SUI GENERIS), 5-7 STOREY'S, GROUND FLOOR, PARKING, LANDSCAPING,
ACCESS AND RELATED ANCILLARY WORKS;
ERECT TWO RESIDENTIAL BUILDINGS
FOSSETTS WAY NORTH 42 UNITS AND SOUTH 51 UNITS OF 6-7 STOREYS AND 4-7
STOREYS, CAR PARKING, ACCESS, LANDSCAPING AND ANCILLARY WORKS;
ERECT TWO SOCCER DOMES, CHANGING FACILITIES, CLASSROOMS, PLAYERS HOSTEL
ACCOMMODATION, PARKING AND LANDSCAPING;
OUTLINE APPLICATION (WITH ALL MATTERS RESERVED EXCEPT MEANS OF ACCESS)
FOR DEMOLITION OF EXISTING TRAINING CENTRE AND CLUB HOUSE;
ERECT BUILDINGS RANGING IN HEIGHT FROM 1-9 STOREYS TO PROVIDE A TOTAL OF UP TO 118,000 SQMS (GIA) OF RESIDENTIAL FLOORSPACE (UP TO 1,114 UNITS), OTHER COMMERCIAL FLOORSPACE OF UP TO 1,609 SQMS (USE CLASS E) AND UP TO 280 SQMS COMMUNITY USE (USE CLASSES F1/ F2); CAR PARKING; SERVICING; LANDSCAPING; NEW PUBLIC REALM; ACCESS FROM EASTERN AVENUE, RELATED ANCILLARY WORKS
PART OF FOSSETTS FARM, PLAYING FIELDS, JONES MEMORIAL RECREATION GRD
AND SUFC TRAINING GRD EASTERN AVENUE SOUTHEND-ON-SEA
Decision: Grant Conditional Permission Date Decision Issued: 21st February 2022
Decision Type: Development Control Committee
DC Committee Date (if applicable): 25th October 2021




