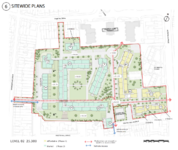There is a water tank at the end of the top pitches, you can see it just about in Pic 1, but apparently it is to small. I presume that water has to pumped to the pitches, but i don't know if sprinklers need power.Do they need the other utilities just for the pitches? They will for the buildings, but do they just for the pitches?
It seems they do.
How Stadiums Use Sprinkler Systems - Tactics, Ground Care or Both? | Football-Stadiums.co.uk
Why Do Football Stadiums Use Sprinkler Systems? By Waka77 (Own work) [CC0], via Wikimedia Commons We’ve all seen it happen, either live in person or on video clips on YouTube. Some poor, unsuspecting groundskeeper is doing some work on the football p...
Last edited:














